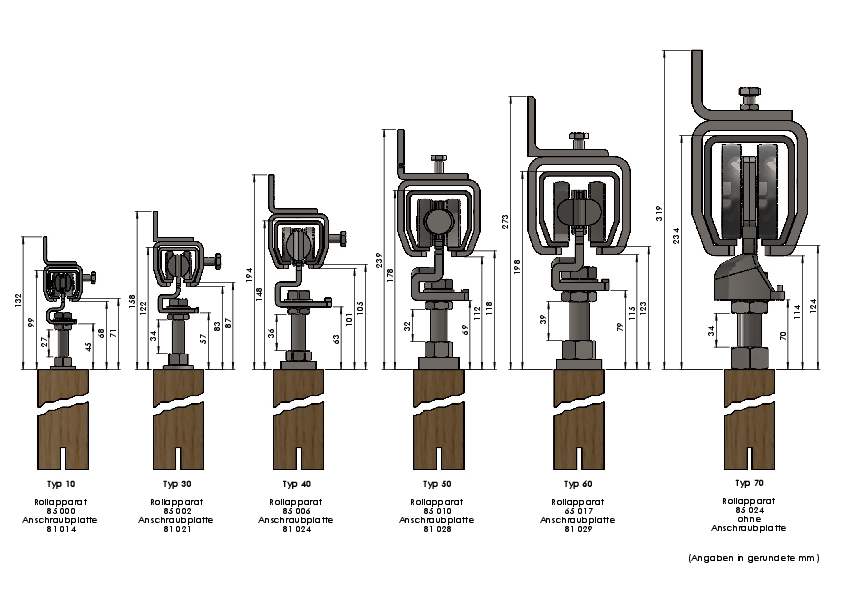To assist you or your customers in planning, an overview of installation heights has been created. The illustrations show the maximum heights from the top of the door to the top of the wall sleeves for Type 10 - 70. The dimensioned screws indicate by how many millimetres the installation height can still be reduced. In areas with spatial constraints, preliminary planning can be carried out, for example, defining the door height.
